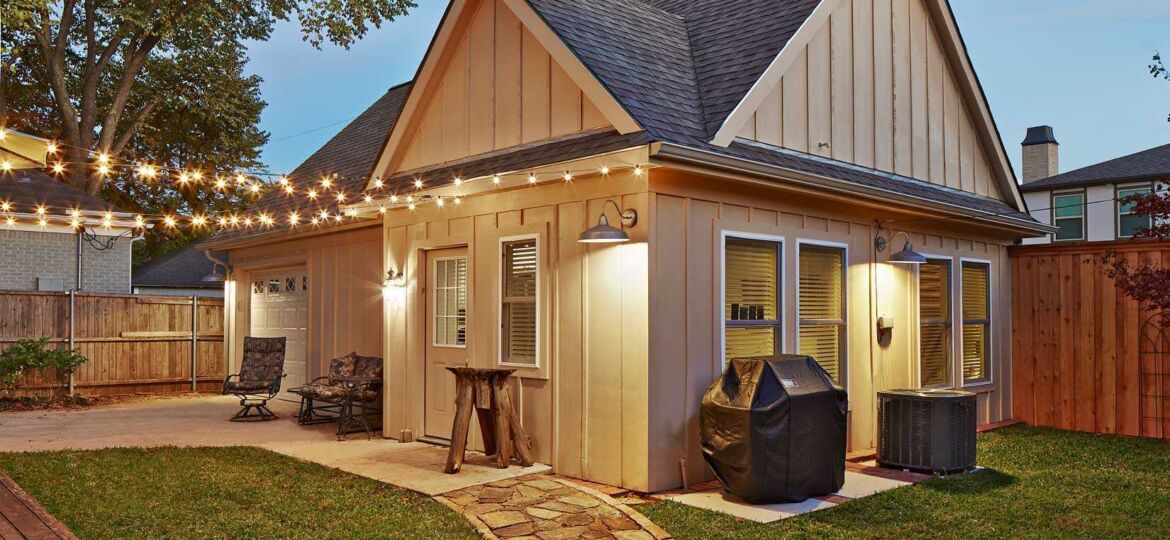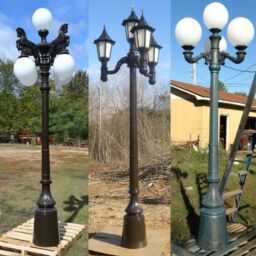
When families start to grow, homeowners weigh their options of buying a new home with more space, or adding an addition on to a current home. Additions are built as single story additions, meaning the current structure is expanded outward, or as second story additions, meaning single story homes build a second story on top for additional space. The focus of this article is what you need to know about single story additions.
The first consideration is going to be zoning laws for your area. Will the city permit you to build an addition? Many properties have setbacks or space that has to be left before the property reaches the road or walkways. This could hinder building from the start. Building permits also need to be obtained. Don’t try to build without a permit, as permits ensure additions are built up to safety codes to protect homeowners incase of natural disasters and for general safety reasons. An alternative to the single story addition is the granny flat. These are separate structures that are one or two stories and generally house a bedroom, living space, full bathroom and kitchenette.
Once you know that you can build a single story addition, the next step is deciding exactly what you want. Are you looking to build extra bedrooms? Do you want to expand the current living space with a recreation room or office space? How many windows do you want? Do you want a deck or patio built off the addition? Will the addition encroach on outdoor lawn space? Is that okay? How many outlets will you need? What type of lighting do you want?
To make sure the structure doesn’t look like an extra room tacked on to the house, keeping the style the same as the original structure is important. Details such as cornices, or trim or matching floors can make the transition more seamless. Also, consider where the addition will be built and how it will be accessed. In other words, will you be walking through the kitchen to get to the addition? Maybe down a hallway? Hopefully you won’t access the addition through the bathroom, but that is something to consider. If you knock out a wall to build, what type of support will be built to hold the weight of the current space and the new addition?
Some people find it helpful to hire an architect or general contractor early on in the process in order to help flush out ideas. With their expertise, small details won’t be missed, such as how the addition will affect the lighting in the current space. If windows are taken out, how will natural light be accessed? Skylights are one possibility.
A general contractor can also walk you through the permits required for historical sites or heritage homes. They can advise what types of materials should be used. For example if the home is an older home with brick walls or hardwood floors, what’s a cost-effective way to replicate that look without all the expense? If you want to use original materials, where can they be sourced?
Those considering an addition will also want to keep the seasons in mind. If building begins in fall, it could easily get pushed back to a winter finish, meaning plastic tarps may be the only insulation between the home and the exterior until construction finishes. Will you be living on-site during the construction or off-site? How will the property be secured if you are off-site?
Knowing what you’re getting into is the best way to ensure a smooth first story addition to your home. Working with a professional general contractor can help answer questions and get you on the right track to creating the addition you’ve always wanted.
AUTOPOST by BEDEWY VISIT GAHZLY



